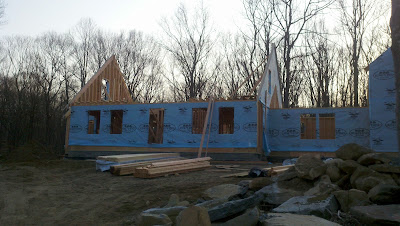Electrical underground piping is in, and telephone poles are up. Just waiting on CL&P to hurry up with the Sandy clean up and come our way in early December....
Electrical box on the house...also gives a sneak peak at the house color too!
Bryan has been working hard to get the casings around the windows, the water table up and the corner boards.
Side view of house and master bath.
Backside view of kitchen "L".
Back view 2.
Front house view.
Front view with transome window in....can you tell it was a sunny day out!



















































